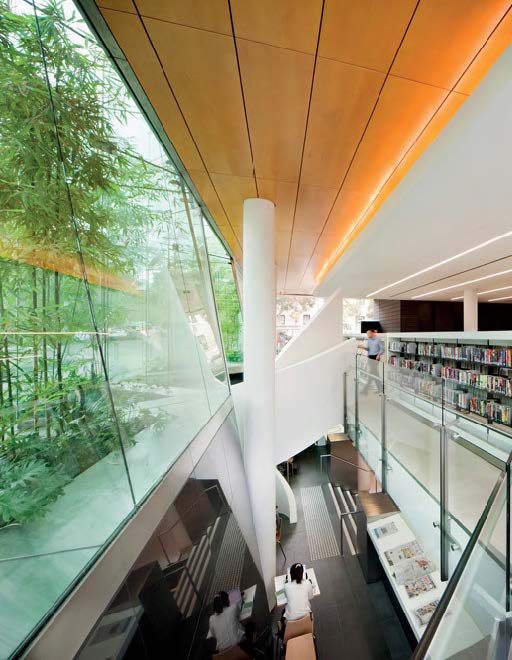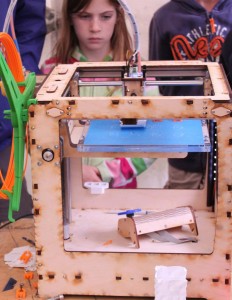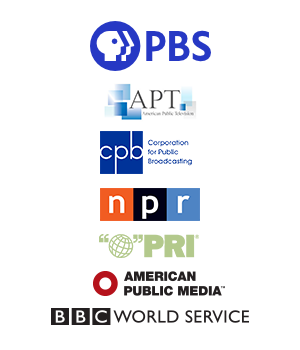By Toni Massari McPherson

The Z.J. Loussac Public Library opened in September of 1986 to much hoopla, part of the city’s Project ‘80s public works construction funded by oil money. The three-tower, castle-like design included stairs leading to a concrete deck and the second floor entrance. About 100 staff workstations were spread through the building behind the scenes while the patrons experienced a sweeping environment in which to select their books.
What a difference two-and-a-half decades has made. Staff is about half what it was at the opening, making it challenging to keep all the public service desks manned. We are constantly looking for ways to be more efficient. People come to the library to use the public computers and Wi-Fi, or to check out DVDs as much as to find books. The Anchorage Public Library website also offers innumerable databases and free downloadable eBooks, audio-books and music.
APL is in the process of transforming itself in ways unforeseeable when the Loussac was built. Not only will we continue to offer traditional library services, your library is evolving into a dynamic and interactive hub for community engagement.
This transformation was launched with the opening of four new neighborhood libraries between 2006 and 2010. Each one is unique, reflecting the needs of the communities in which they are housed. Also opened was Teen Underground at Loussac, an area specifically created for kids ages 12-19.
Now it is time for a once-in-a-generation renovation of Loussac.
A year in the making, the Loussac Master Plan will be released later this month. The Plan is a result of detailed planning by architects, designers, technology and library experts, and thoughtful and creative input from community members.

Ideas from the community ranged from a climbing wall on the outside of the building (maybe next time!) to dedicated areas for community dialog, and an Innovation Lab to support business development. Thousands of people shared their thoughts through two community workshops, an online survey, an online discussion forum and eight focus groups for specific users, such as Alaska Natives, senior citizens, recent immigrants, and the entrepreneurial community.
This input played a large role in shaping the vision for the future of the Loussac. Some of the recurring themes centered on the library becoming a “third place” for community gathering and dialog across generations, more opportunities for teaching and training, better way-finding, and using the building to showcase Alaska history and culture.
While the community wants the renovated building to take on new roles, there is also strong support for the Library’s traditional services like checking out books and taking kids to story times. This spurred the design team to create a list of standards that would be incorporated into the renovation no matter what:
• Balance of new and traditional media
• Ensure access to information
• Range of social and solitary areas
• Welcoming and comfortable
• Library as icon of civic life
• Community hub
• Be true to place
• New entryway
Interestingly, a new entrance was on the top of everyone’s list, no matter what other suggestions they brought forward. Not surprising. The current Loussac entrance is hard to find and not very welcoming. Two-thirds of the outside stairway is unusable in winter. The cement terrace has been deteriorating steadily and its removal has been on the city projects engineers “to do” list for years.
The facility master plan addresses the most immediate needs for building safety and efficiency: a more welcoming entrance, an expanded lobby, moving the circulation desk to the first floor, a beacon tower to make the entrance more identifiable, an elevator directly from the lobby to the 4th floor, a first floor café and a drive-up book drop.
The vision of our new library is extremely exciting. The Loussac of the future will offer learning labs and a Makerspace, where there will be opportunities to learn, share, teach and collaborate using advanced technology and traditional methods.

There will also be new spaces for community gatherings, meetings and group work. Both the children’s area and Teen Underground will be expanded. Our more energy efficient facility will reduce annual operating expenses and our improved efficiency of operations will mean increased direct service to the public.
The cost of the remodeling is $10M. If the APL 2013 State Capital request to the State Legislature of $8M is approved, construction will begin next year.
The Loussac Library Facility Master Plan is complete and will be presented to the public during an open house on Monday, March 18, from 5:30-7:30 pm, in Loussac’s Wilda Marston Theatre. Join us and learn the library of our future could look like.
Toni Massari McPherson is the community relations coordinator for Anchorage Public Library. To keep up with what is going on at the library, follow on Facebook.
Anchorage Public Library provides resources to enrich the lives and empower the future of our diverse community, while preserving the past for generations to come.




